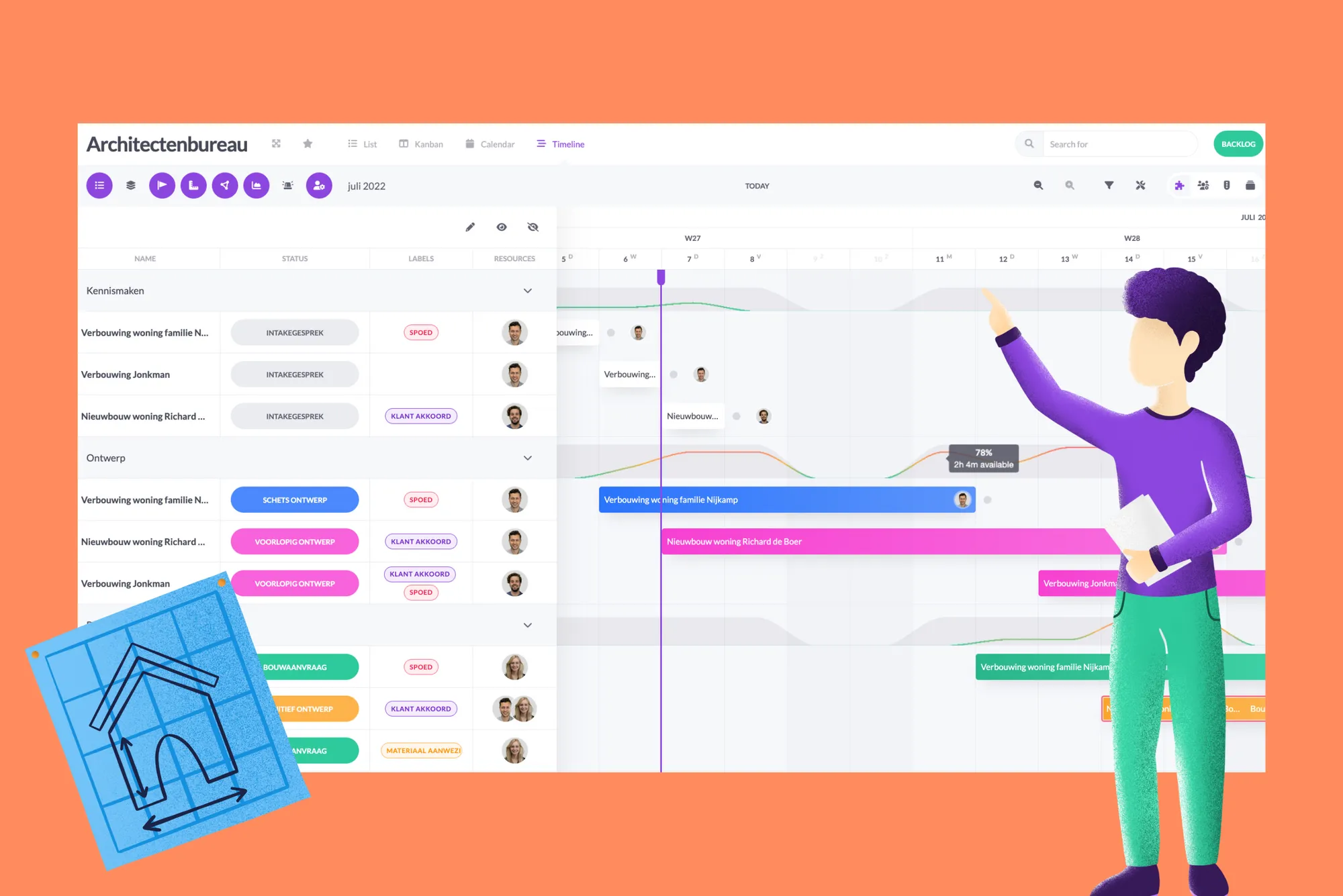The best project planning for architects, how do you design it?
An architectural firm has various tasks for each project, making it easy to lose track of the overall planning. vPlan provides the solution to this problem. Read this blog to learn how you can organize your architectural planning with vPlan.
Jeroen - 1 september 2022 - 7 min

